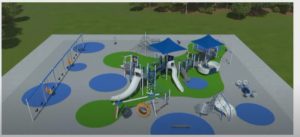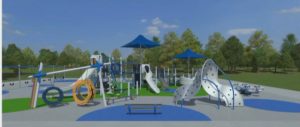The Lebanon Community School Corporation Board approved the purchase of playground equipment to kick off the playground projects in spring of 2024
Kris Kingery, Chief Education Officer at Gibraltar Design, presented design proposals to the school board alongside a timeline of events for the upcoming playground projects at Harney Elementary, Perry-Worth Elementary, Hattie B. Stokes Elementary coming in 2024 and Central Elementary in 2025.
As a result of the corporation’s membership with SourceWell, the project received around $30,000 in discounts for each playground, reducing the project cost to $266,150.94 per school with a total of $1,074,008.20 for equipment. Zach Dennis, Chief Financial Officer of Lebanon Schools, stated that the project will also include plans for site prep, soft surface installation and equipment installation in addition to the equipment purchase, but he commented that the equipment purchase was quoted under budget.
Kingery approached the board with site plans and designs alongside the proposed color choices for the playgrounds that will be implemented at three of the elementary schools in 2024, with Central’s playground being implemented in 2025 after its construction is completed.
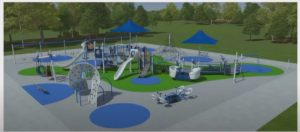
The project will implement the same design for each elementary school in the district, including the equipment, the layout, the hard, soft and open field areas and more that will provide every student the same opportunities across all of the elementary schools in terms of the playgrounds.
“The principals were pretty adamant that they wanted that same theme that we had in the very beginning no matter your address–same experience, same opportunity,” Kingery said. “We wanted that to happen on the playgrounds as well, and so whatever’s happening at the three, they wanted to happen also at the new elementary.”
Kingery presented the guiding principles that influenced the design of the playgrounds, which were spawned by conversations with the principals of the elementary schools. Kingery stated that one of the principles was “zones for varied play and energy levels,” which would allow for students with different personalities and interests to enjoy different aspects of the playground. The design incorporates hard surface zones, such as basketball courts and interactive spaces, soft surface zones, such as swings, play structures, climbers and slides, and open field zones, such as large open spaces used to encourage larger group activities. Kingery also highlighted the principle of providing diverse opportunities for students to explore different equipment every day by implementing play structures, swings, climbing equipment, slides and interactive areas.
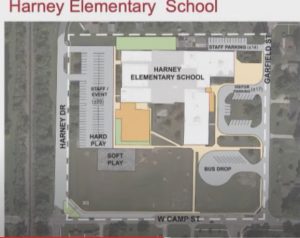
Kingery continued to state that Gibraltar focused on fostering student interactions through collaborative play to promote social growth and friendship as well as encouraging creativity and appropriate risk-taking by providing areas for students to explore their creativity and face challenges in a controlled and safe environment. Kingery commented that one of the main focuses of the design team revolved around ensuring the equipment was ADA accessible and compliant.
Kingery highlighted several aspects of the playgrounds, such as two ADA swings that will be separated to
Kingery highlighted the Mobius Climber as a means of satisfying the principle of “appropriate risk-taking” as it may be utilized from children entering elementary school as well as those preparing to graduate to middle school with different opportunities to improve their climbing skills throughout their time at school.
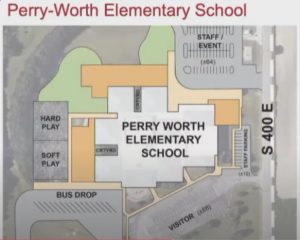
The design also features smaller pieces of equipment on spinners that may be accessed by two or three children who may want to separate from larger group activities. The playground will provide bench areas on both sides of the playground and will feature a shaded structure over the larger play structure, which Kingery foresees as one of the main attractions for the students.
“It’s one of those that if you were a kid that you pretended that the floor was lava, I picture a kid getting on this play structure and playing for 25 minutes without touching the ground,” Kingery said. “(There’s) so many different ways to pass through the structure, but also, it is ADA complaint, so there is a ramp structure that allows a wheelchair to get on to the surface area.”
Kingery concluded by stating that the playground is designed to incorporate equipment and areas that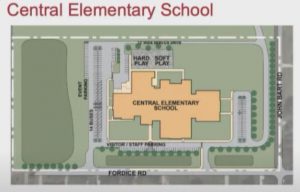
“We feel confident that there is something for every child on this playground, and that is the goal,” Kingery said.
The next steps for the project include coordination with contractors on the playground site preparations by Gibraltar Design and Meyer Najem, procurement of the equipment and the signage of a contract and agreement with SourceWell for the playground surface materials and installment.
With the playgrounds being the same in scope and design with the same equipment, the corporation will be able to purchase the materials for all four playgrounds at the same time, and the developers will store the equipment for no additional cost until Central’s construction is completed.
The board unanimously approved the purchase order for the equipment.

